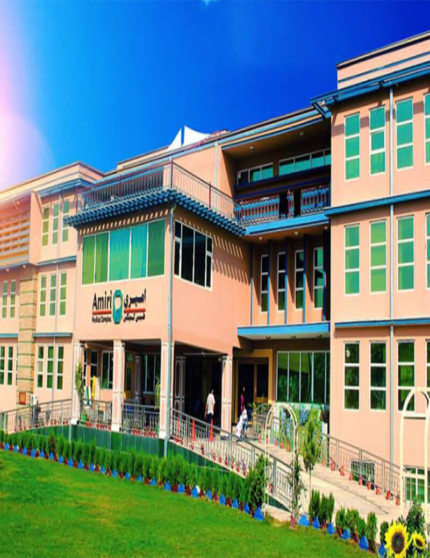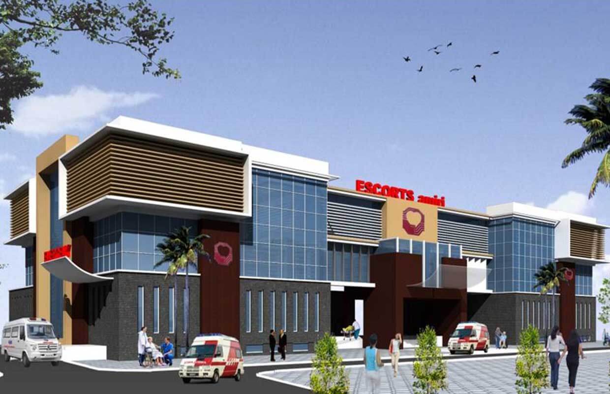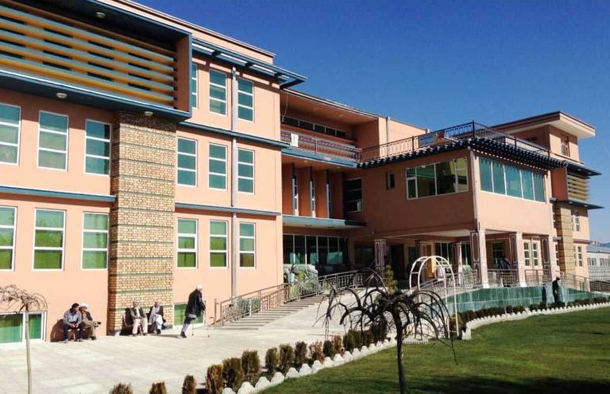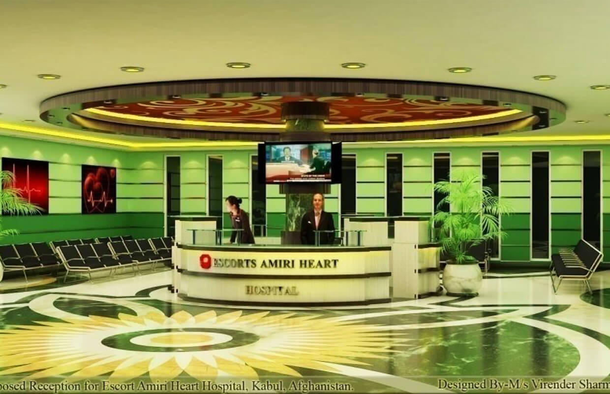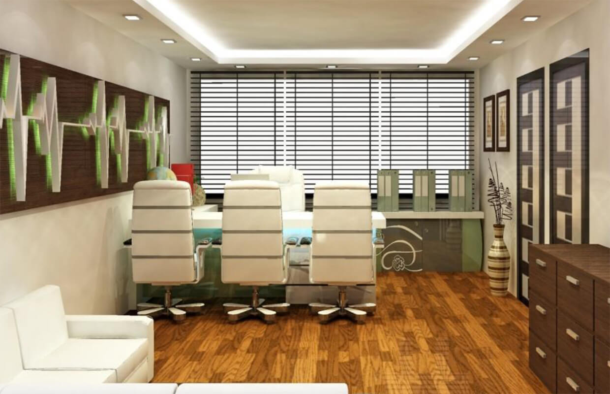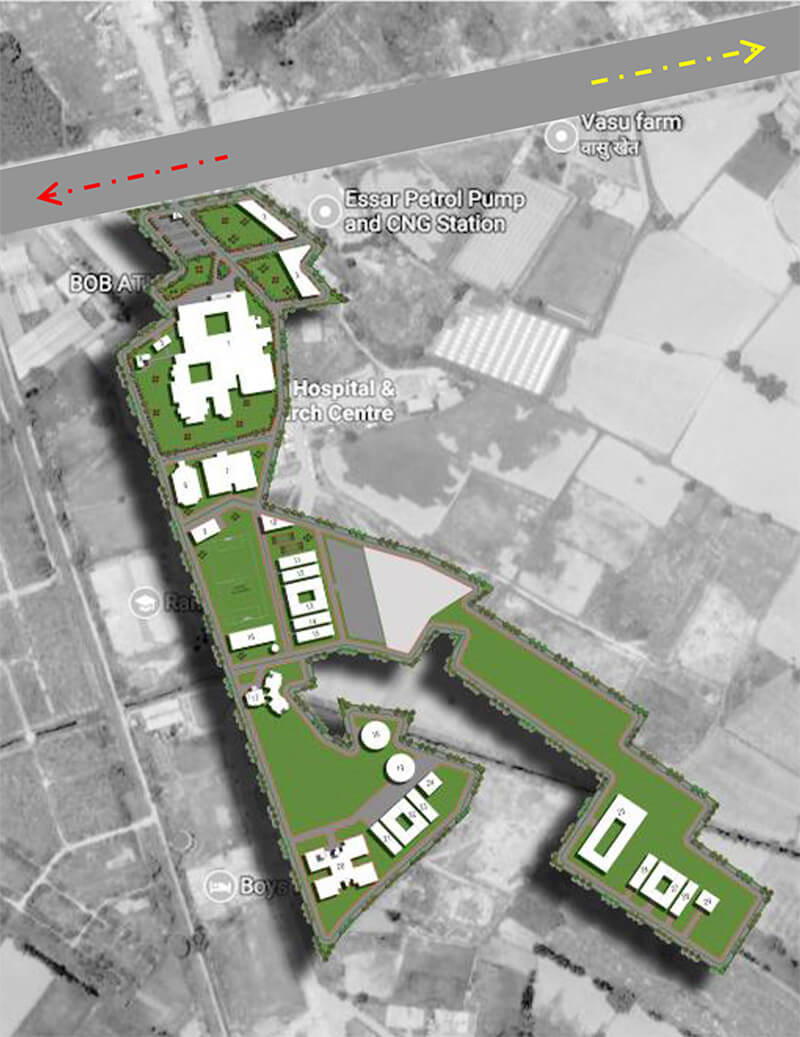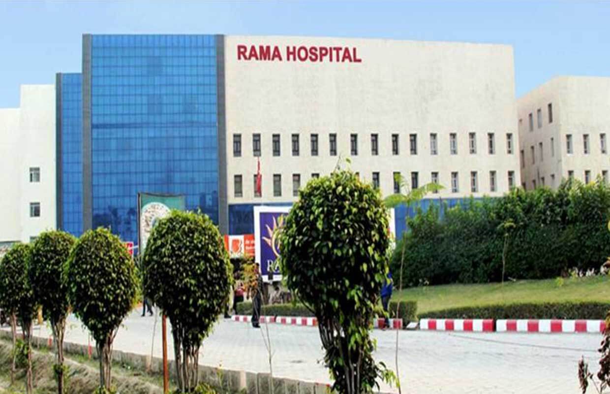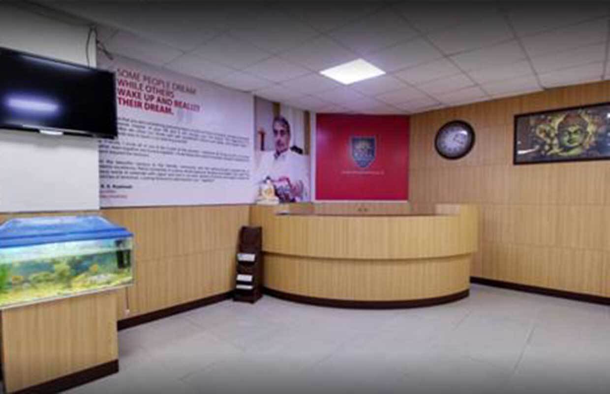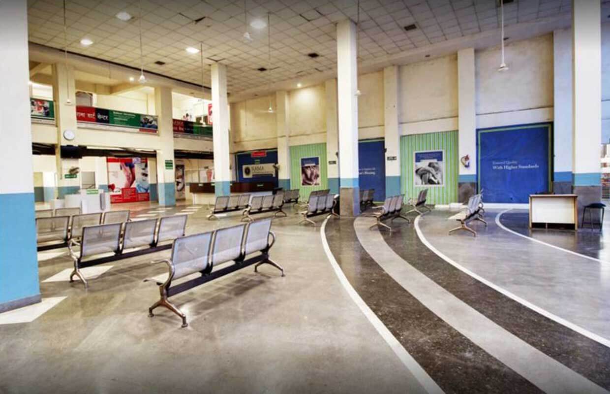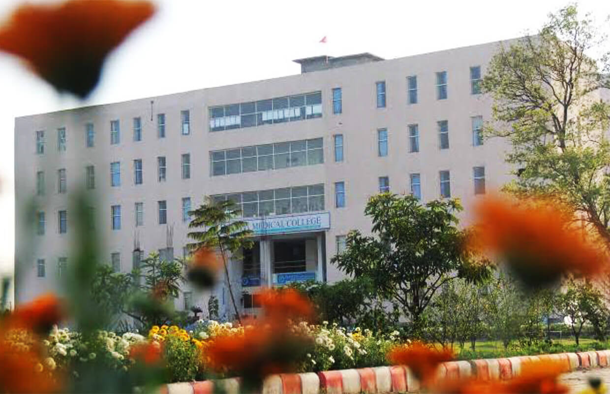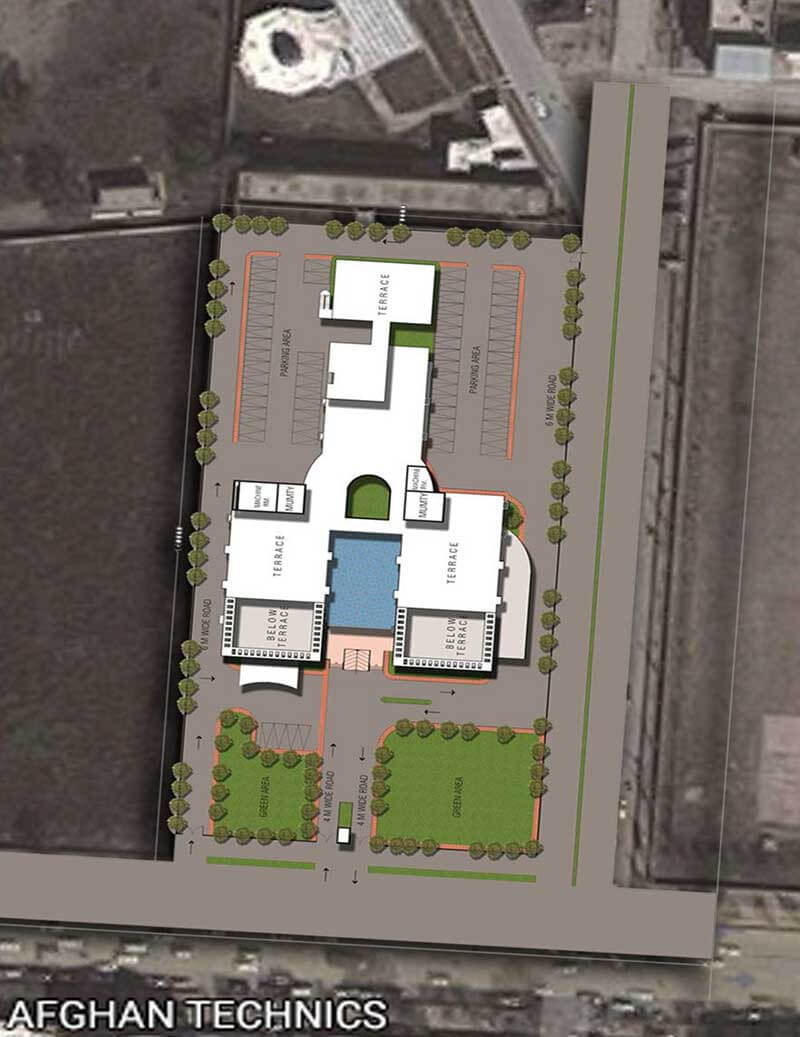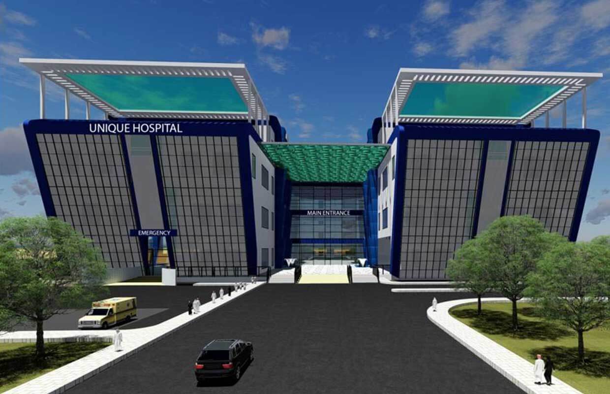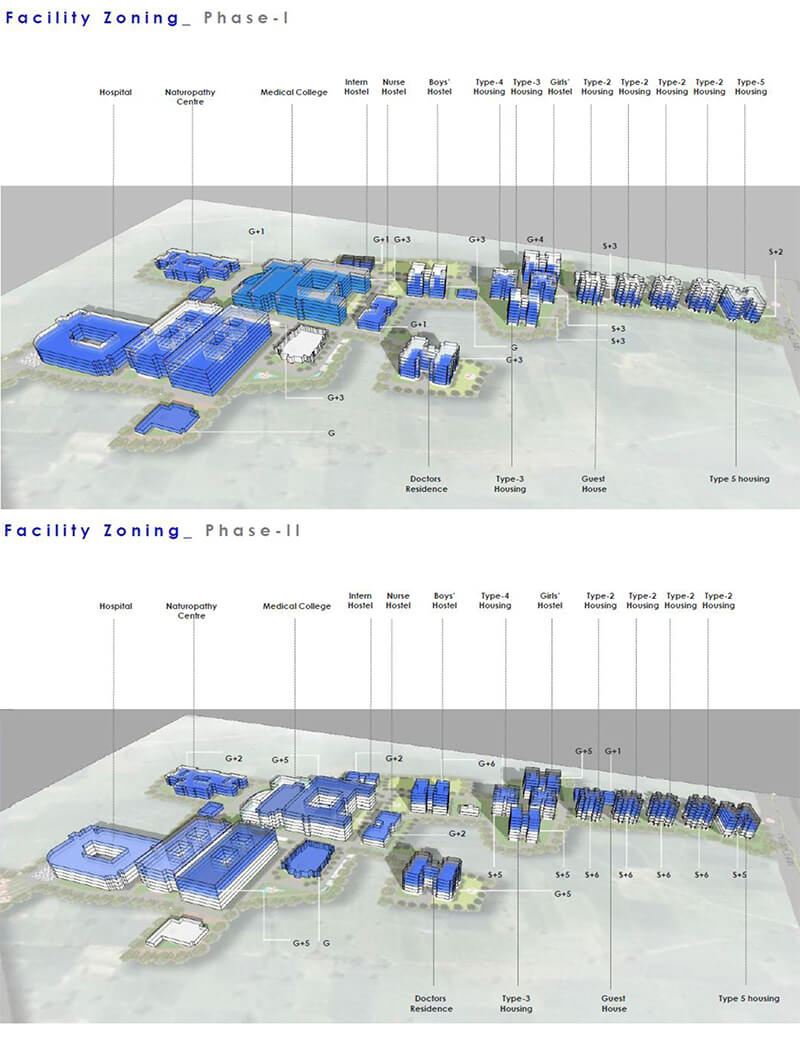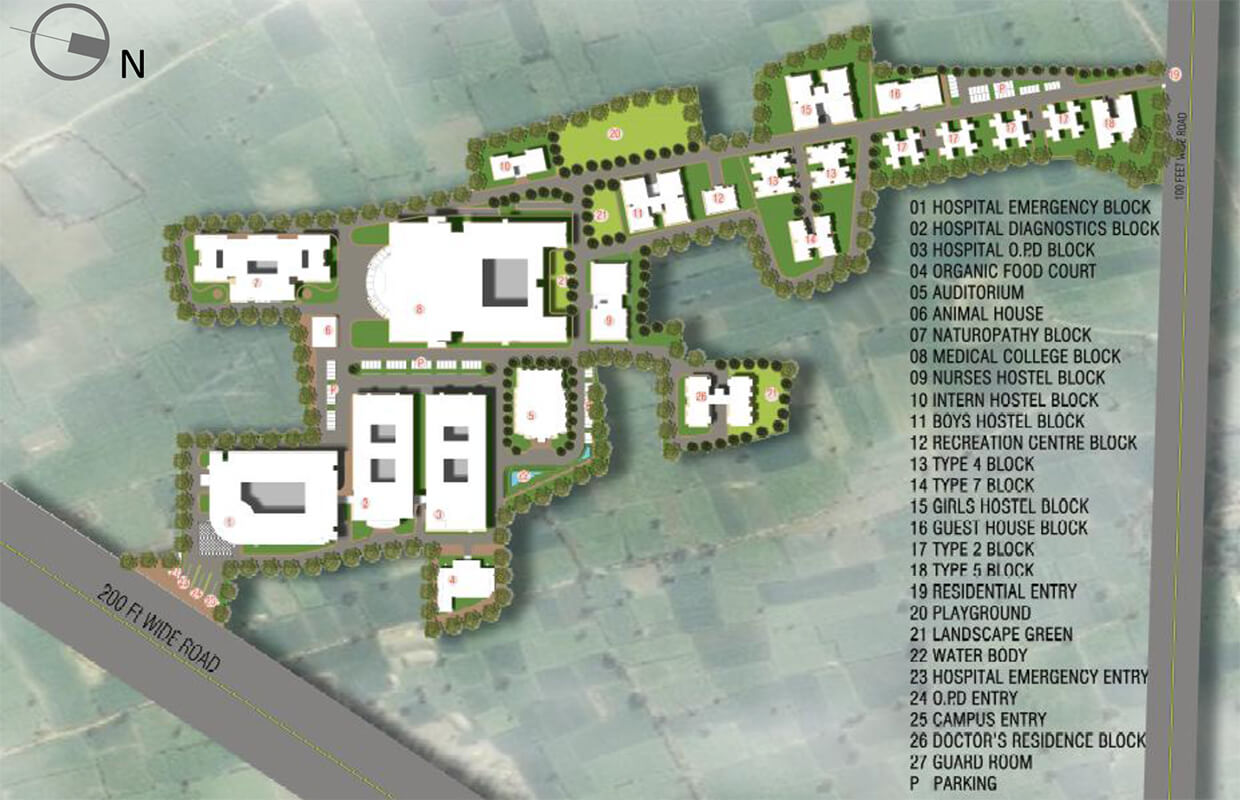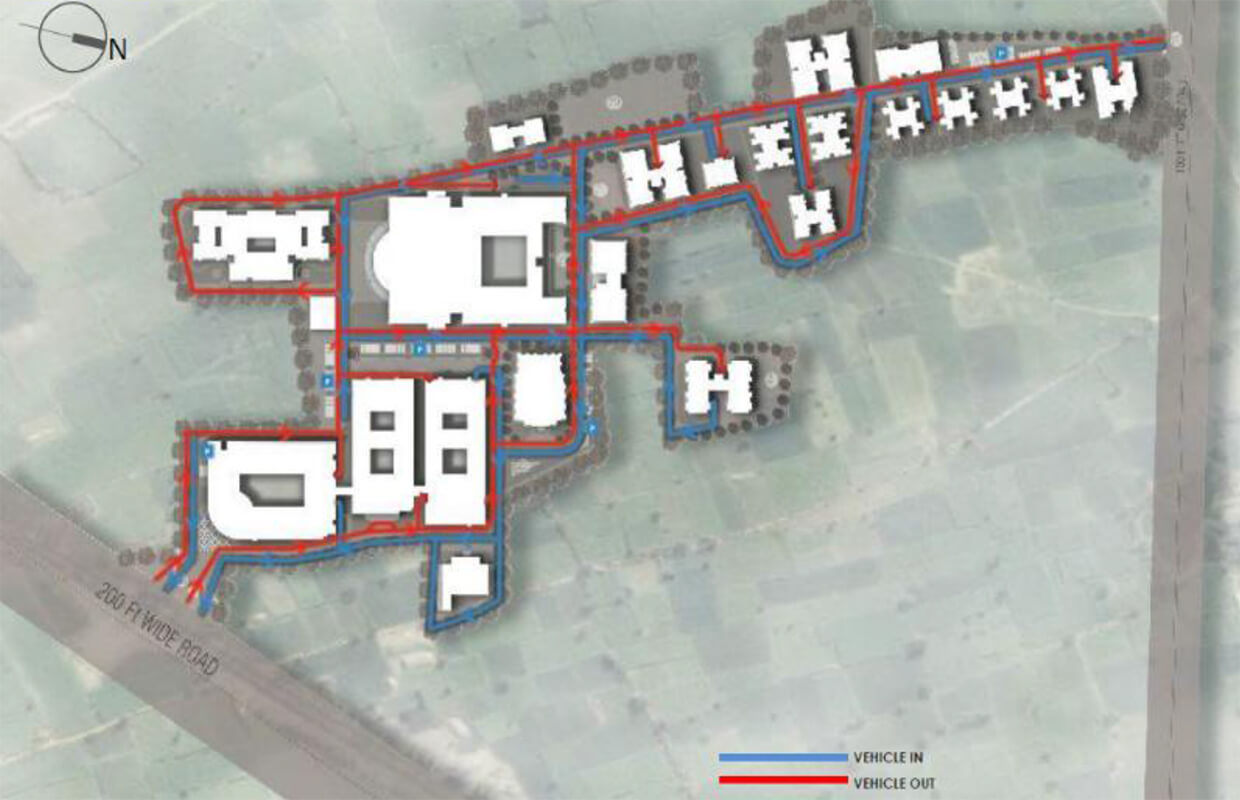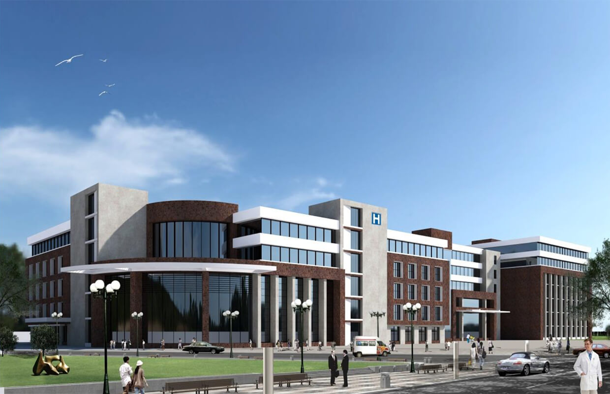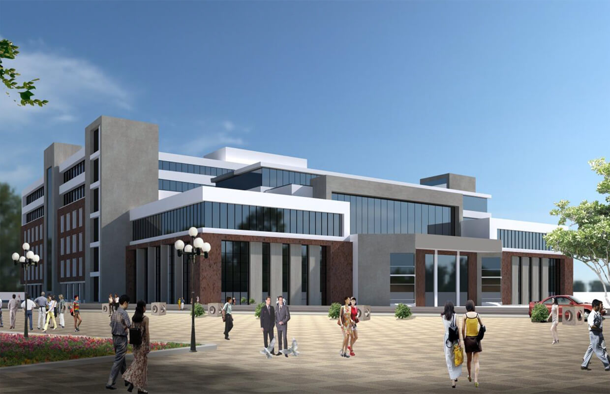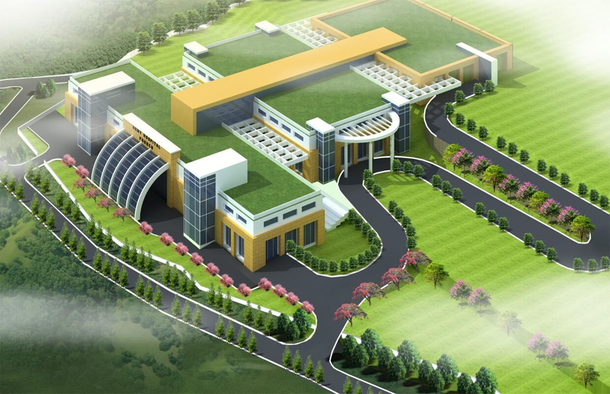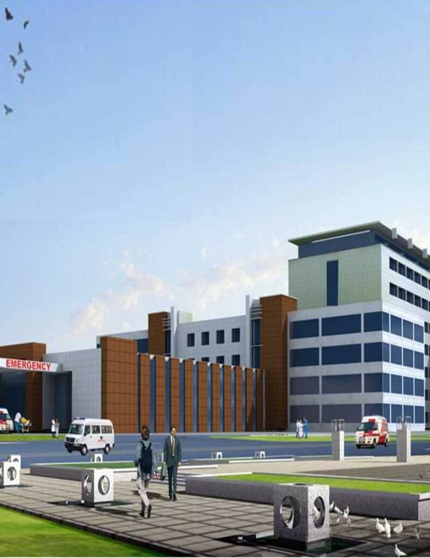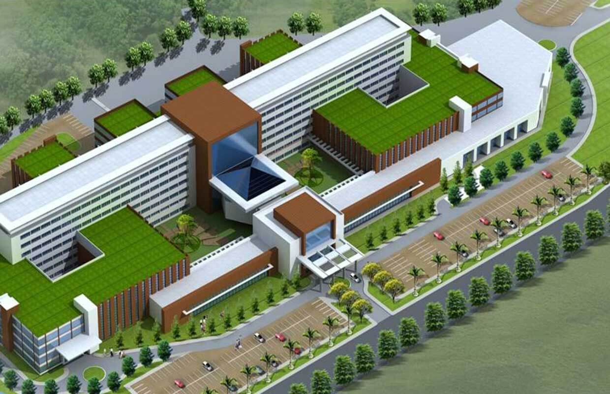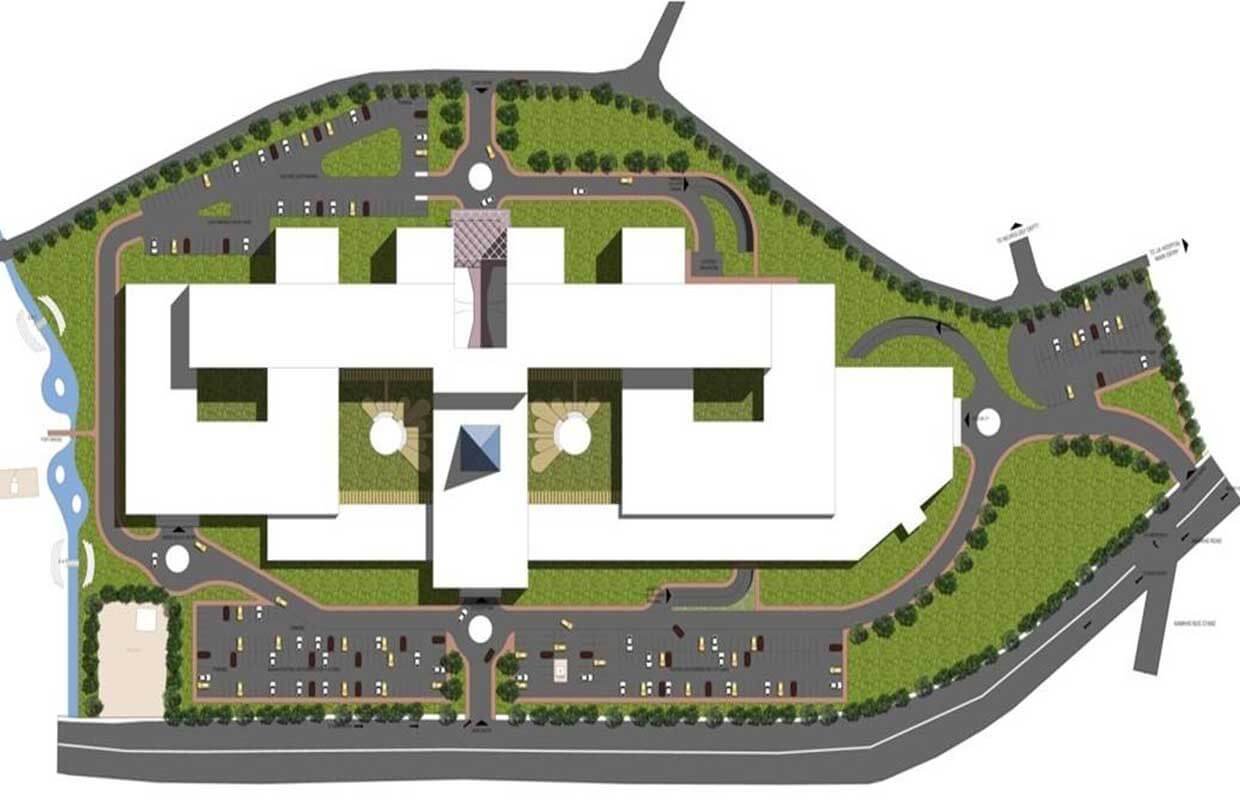AMIRI MEDICAL COMPLEX
DATE COMPLETED : March 2013
CLIENT : Dr. Mirwais Amiri
PROJECT VALUE : 28 Crores
LOCATION : Kabul , Afghanistan.
The 100 bed Hospital in Kabul, Afghanistan is planned as a part of the Heart research center, to provide health care for the public of Kabul and the surrounding areas. The vision of Dr. Mirwais Amiri was to provide a modern sophisticated hospital which uses the latest techniques and can cater a larger population. The Amiri Medical complex is the First Modern Hospital with high and low diagnostics, Nuclear Medicine and multispecialty OPD.
The hospital will provide a complete range of sophisticated and advanced clinical diagnostic and therapeutic services under one roof for cardiac-related diseases, with the provision of medical and surgical equipment of international standards. The design of the Medical complex is modern with sustainable features like rainwater harvesting plant, STP, and grey water treatment plant. The solar panels installment on the terrace generates 9% of the total energy consumption of the complex.
The design facilitates accommodating masses of 600 people to wait in waiting areas around the main atrium and the landscaped gardens. It is divided into 4 areas - emergency services, diagnostic services, OPD facilities, and wards. The height of the building is 25 m. OPD has 1 floor, emergency - 1 floor, wards - 2 floors and basement is in 1 floor. The building is slated to be a green building.
RAMA HOSPITAL AND RESEARCH CENTRE
DATE COMPLETED : March 2013
CLIENT : Dr.Suraj Singh
PROJECT VALUE : 265 Crores
LOCATION : Uttar Pradesh, India.
The 750 bed Hospital at Uttar Pradesh is planned to be a medical campus with hospital and teaching facilitates. The campus is spread over 24 acres of land with Hospital, MBBS, Dentistry, Engineering, and Pharmacy college. The vision was to provide international standards of health care for the public of Uttar Pradesh and the surrounding areas. This is a multi-specialty 750-bed hospital with teaching facilities for a batch of 150 students. and has classrooms, seminar rooms, and auditorium.
This hospital has multispecialty OPD and indoor treatment for various specialties.The multidisciplinary hospital will provide acomplete range of sophisticated and advanced clinical diagnostic and therapeutic services under one roof, with the provision of medical and surgical equipment of international standards.The design facilitates accommodating masses of 5000 people to wait in waiting for areas around landscaped courts. It is divided into 6 areas - emergency services, diagnostic services, OPD facilities, wards, Rehabilitation wards, Intensive care units and operation theaters . It also serves as a teaching hospital. The height of the building is 37 m. OPD has 2 floors, emergency - 2 floors, wards - 5 floors and basement is on 2 floors. The Services and maintenance of the hospital are controlled from the basement.
The campus is spread out with landscaped gardens and quiet zones for the students; it has 4 libraries, accommodations for single and married students and separate accommodations for professors.
UNIQUE HOSPITAL 100 beds Multi Specialty Hospital
DATE COMPLETED : Expected date of Completion December 2018
CLIENT : Unique Building Construction Group
PROJECT VALUE : 4 Million USD
LOCATION : Kabul , Afghanistan.
The 750 bed Hospital at Uttar Pradesh is planned to be a medical campus with hospital and teaching facilitates. The campus is spread over 24 acres of land with Hospital, MBBS, Dentistry, Engineering, and Pharmacy college. The vision was to provide international standards of health care for the public of Uttar Pradesh and the surrounding areas. This is a multi-specialty 750-bed hospital with teaching facilities for a batch of 150 students. and has classrooms, seminar rooms, and auditorium.
This hospital has multispecialty OPD and indoor treatment for various specialties.The multidisciplinary hospital will provide a complete range of sophisticated and advanced clinical diagnostic and therapeutic services under one roof, with the provision of medical and surgical equipment of international standards.
PROUS Institute of medical sciences (PIMS)
DATE COMPLETED : Expected date of Completion March 2019
CLIENT : Progressive University Society
PROJECT VALUE : 300 Crores
LOCATION : Ghasipura,NH-8, near Shahpura, Rajasthan, India.
The India shares a rich history of advanced medical sciences that is reflected in ancient texts written by Sushruth and Charak Students from different parts of the world studied in universities like Nalanda and Taxila that existed around 2500 year ago. However, many of these treasures were lost due to invasions. While reviving the ancient knowledge of medicine remains a challenge, the present medical education in India, for the most part, focuses on Allopathy. Now days most of the medical institutes run as commercial ventures, making them out of reach for many brilliant students. Similarly, good medical facilities remain out of bounds for those who can't afford to pay huge bills. Rural areas, especially lack good hospitals.
Progressive Universal Society (PROUS) aspires to pioneer the cause of composite medical education in India. With an aim to usher a new momentum in the field of medical education PROUS has conceived its forthcoming project, PROUS Institute of Medical Sciences (PIMS), located about 60 kilometers fromJaipur on NH8 near shahpura, covering all the villages and towns in the vicinity of 20 kilometers. By rediscovering the ancient medical science of India and combining it with modern medical science, PIMS will set the grounds for state-of-the-art facilities with modern infrastructure made available to rural parts of India.
The institute will combine all three aspects of one's existence i.e. physical, psychic and spiritual, and aim at training a person into best human beings in the form of doctors, who will be able to build and utilize their skills for all round welfare of the creation. The proposed Medical college will fulfill the need of medical doctors in a rural area it will house medical college 100 seats intake every year with 500 bedded hospital, hostels, staff accommodation,and meditation center. With interactive spaces like, open air theaters and 24 hours on campus library.
MES POONCH HOSPITAL
CLIENT : Military Engineering Services, Poonch, Jammu and Kashmir
PROJECT VALUE : 50 Crores
LOCATION : Poonch Border, Jammu and Kashmir.
The 750 bed Hospital at Uttar Pradesh is planned to be a medical campus with hospital and teaching facilitates. The campus is spread over 24 acres of land with Hospital, MBBS, Dentistry, Engineering, and Pharmacy college. The vision was to provide international standards of health care for the public of Uttar Pradesh and the surrounding areas. This is a multi-specialty 750-bed hospital with teaching facilities for a batch of 150 students. and has classrooms, seminar rooms, and auditorium.
This hospital has multispecialty OPD and indoor treatment for various specialties.The multidisciplinary hospital will provide a complete range of sophisticated and advanced clinical diagnostic and therapeutic services under one roof, with the provision of medical and surgical equipment of international standards.

